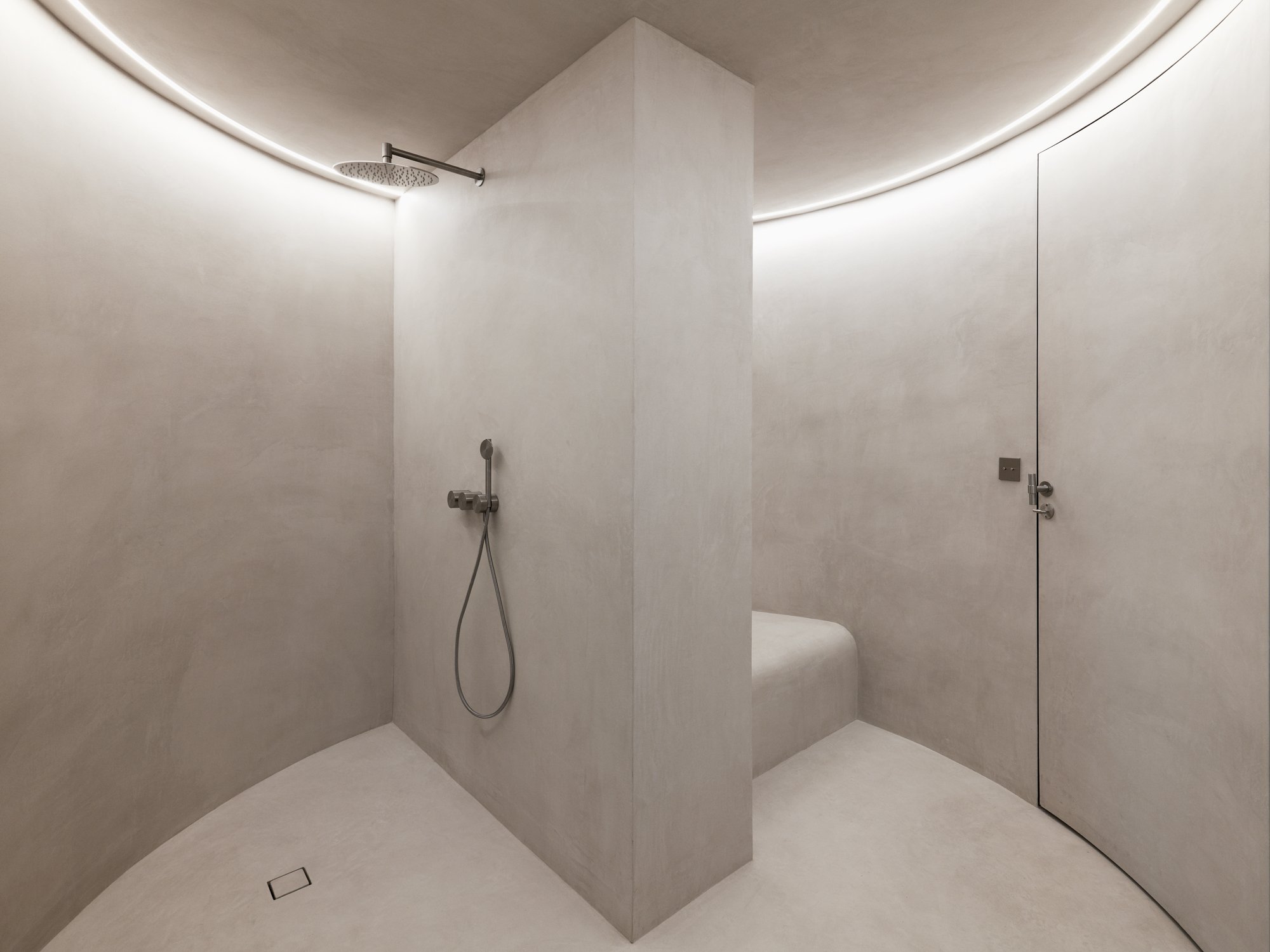URBAN OASIS
Location : Paris VIII
Date : 2022
Area / Surface : 220 m²
Budget : N/A
Pictures © David Foessel
Collaborators : Chanelle Fillastre, Lucie Hervé
URBAN OASIS
Tucked away in the heart of Paris's 8th arrondissement, this private residence boasts an extraordinary cathedral-like volume bathed in natural light, in the heart of a green setting. Majestic at first glance, the space was difficult to organize and suffered from a lack of hierarchy in its layout. CUT's work here focused on resizing volumes and uses to meet the client's specifications: to welcome guests in an exceptional setting.
From island to island
Creating a sense of centrality allowed us to reorganize the atelier bays and the kitchen area into true hospitality spaces. The green onyx bar has been revisited in a central, iconic version, a multifaceted pole of attraction surrounded by its gray leather lounge with different seating levels, the pivot of this exceptional reception volume. In the kitchen, the cooking island and dining area unite in the middle on the same brushed stainless steel worktop, creating a convivial hub that frees up the volume.
Inhabited contours
On the periphery of this monumental central volume, serving areas find their natural place, deliberately thickened to give them purpose. The 1,200-bottle wine cellar becomes the backdrop for the bar, while a staircase slips through this depth to give access to the mezzanine office area, which is hidden behind a partition of fine workshop frames and does not visually intrude on the central space.
Hidden showcase
Like an invisible annex, the wellness and sports area, entirely in waxed concrete and black marble, is hidden inside a cylindrical volume clad in mirror-polished sheet metal. This almost evanescent volume blurs the boundary between indoors and outdoors, providing a haven of relaxation and privacy for residents.
URBAN OASIS
Niché au cœur du 8ème arrondissement de Paris et à l’abri des regards, cet hôtel particulier jouit d’un extraordinaire volume cathédral baigné de lumière naturelle au cœur d’un écrin de verdure. A première vue majestueux, cet espace était pourtant difficile à organiser et souffrait d’un manque de hiérarchisation dans son aménagement. Le travail de CUT fût ici focalisé sur le redimensionnement des volumes et des usages afin que le cahier des charges du client soit rempli : l’accueil de ses hôtes dans un cadre exceptionnel.
D’île en île
Assumer une centralité a permis de réorganiser l’espace sous verrière et l’espace cuisine afin d’en faire de véritables espaces d’hospitalité. Le bar vêtu d’onyx vert a été revisité dans une version centrale et iconique, pôle d’attraction multifacettes entouré de son salon en cuir gris se jouant de différents niveaux d’assises, pivot de cet extraordinaire volume de réception. Dans la cuisine c’est l’îlot de cuisson et la salle à manger qui s’unissent au centre sur le même plan d’inox brossé, créant un pôle de convivialité permettant de libérer le volume orné en périphérie de frêne olivier.
Contours habités
En marge de ce volume central monumental, les espaces servants trouvent naturellement leur place en périphérie, volontairement épaissie pour lui donner un usage. La cave à vins de 1200 bouteilles devient le fond de scène du bar, tandis qu’un escalier se glisse dans cette épaisseur pour donner accès à l’espace bureau en mezzanine, qui s’efface derrière une cloison de fins châssis atelier et n’empiète pas visuellement sur l’espace central.
Ecrin caché
Telle une dépendance invisible, l’espace bien-être et sport entièrement paré de béton ciré et de marbre noir est dissimulé dans un volume cylindrique habillé de tôles poli-miroir. Ce volume presque évanescent brouille la limite entre intérieur et extérieur afin d’offrir un écrin de détente et d’intimité aux habitants.





































