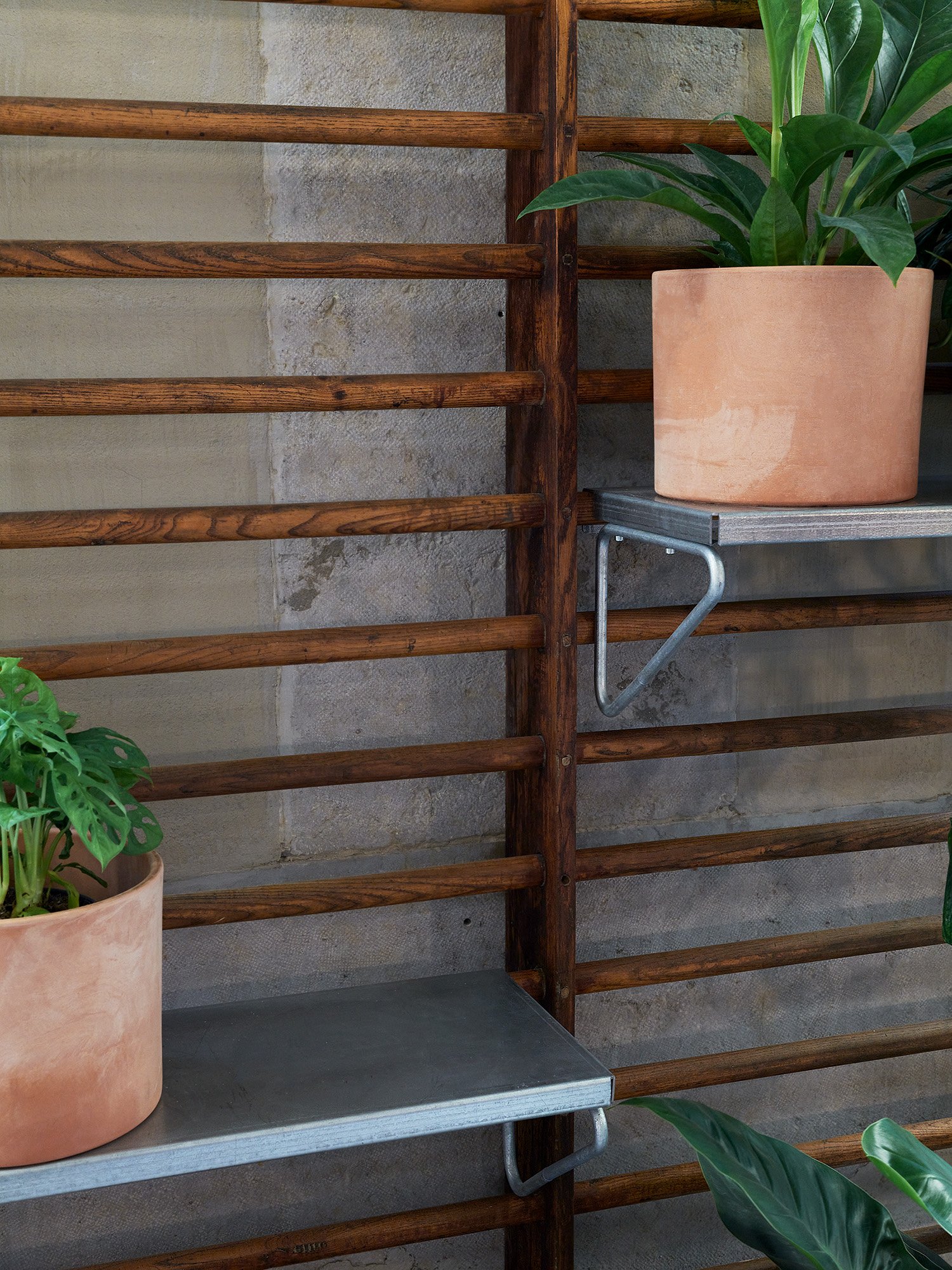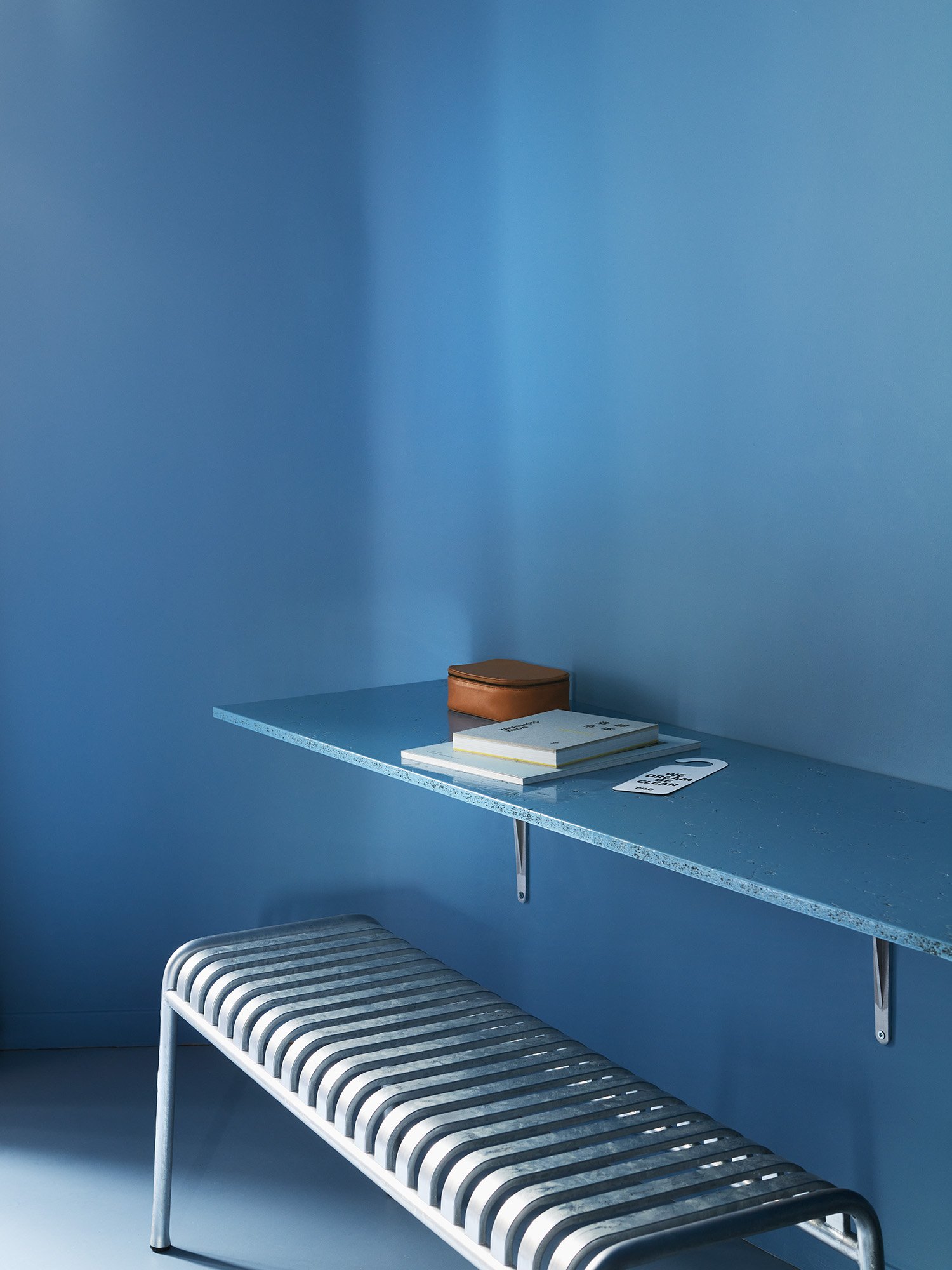pilo lyon
Location : 10 Montée des Carmélites, 69001 Lyon
Date : 2019-2022
Area / Surface : 2 500m²
200 beds
45 bedrooms
Budget : N/A
Graphic Design & Signage © 5.5 design
Building transformation and patrimonial renovation : BAMAA and Archipat
Collaborators: Nabil Aissaoui, Solène Michaux, Jeremy Moreuil
PILO LYON CROIX-ROUSSE
Steadfast commitment to provide unparalleled accommodation on the hilltops of La Croix-Rousse led Pilo to enlist the expertise of CUT architectures to create a space that would defy the boundaries of conventional hotel industry trends. The driving principle behind this project was a clear and resolute vision that blends the superior attributes of both hotels and youth hostels, creating a one-of-a-kind experience.
Nestled in the heights of the 1st arrondissement of Lyon, the former Truffaut college offers an exceptional setting. An extensive two-year renovation project was undertaken to bring about a complete metamorphosis of this historical landmark, which spans over 2000m². Pilo proposes a stimulating venue based on a straightforward and distinct premise: eat, dance, drink, laugh, work, entertain, sleep and repeat. This innovative and striking architectural concept comprises 45 rooms and dormitories, suitable to a range of budgets, while showcasing a farm-to-table bar-restaurant with panoramic views of the Foiurvière basilica: the embodiment of local heritage is palpable in the ambiance of the sleeping quarters as well as the culinary offerings presented at the restaurant.
REST AND RELAXATION
CUT architectures adopted a holistic approach for Pilo to develop a comprehensive design concept that would forge a truly inclusive environment and ensure that all guest’s needs are met, whether backpackers, couples, friends, families, or nomads workers. The concept offers an impressive range of room categories for the hotel’s 200 plus beds, including standard rooms, deluxe doubles, and family suites featuring cathedral ceilings and mezzanine levels specifically engineered for children. The custom-designed capsule beds in the dormitories create an intimate and peaceful environment for a restful night’s sleep, completing the hotel’s collection of secluded sanctuaries away from the bustling communal spaces. The use of bold and striking hues in a visually strong, focused and comprehensive manner enhances the minimalistic design of the private quarters and affirms Pilo’s brand identity. Local artisans were hired to source premium materials (mass dyed MDF, galvanised steel, natural marmoleum) and build the custom designed capsule beds, desks, curtains, reading lamps and lighting, ensuring standards of comfort equal to luxury hotels while retaining the committed and approachable spirit of a youth hostel that is cherished by the Pilo founders.
GATHERING
The bold and unapologetic DNA of Pilo is prominently reflected in the hotel’s numerous communal spaces. CUT plays with a palette of responsibly sourced materials that align harmoniously with the guest rooms and overall brand identity to achieve a low-tech aesthetic in the shared kitchen, mezzanine lounge, conference rooms, and locavore bar-restaurant. The ground floor of the hotel boasts a magnificent laminated timber centerpiece that stretches across the space, evoking the warmth and hospitality of the establishment. The XXXL wood counter serves as a welcoming point for visitors and a versitile functional space that transforms from a breakfast buffet, to a bar and large dining table. Hotel guests and members of the local community can sit side-by-side on the historic school’s refurbished benches, now installed in the 160-seater restaurant. Central pillars conserved from the gymnasium’s original structure punctuate the grandiose space and provide support for stage lighting used in the venue’s exhilarating cultural programs. The lively atmosphere of the room is reflected and proliferated by the mirror-finish metal cladding decorating the mezzanine’s guardrails, while the terrace extends into the former playground for additional opportunities to share joyful moments in community. A more subdued and peaceful atmosphere can be found on the mezzanine, featuring a cozy alcove tucked behind a lush green wall. The planters are seemlessly integrated into the balustrade, allowing guests to work or relax while taking in a bird’s eye view of the multifaceted Pilo experience.
PILO LYON CROIX-ROUSSE
Avec la ferme intention de poser ses valises sur les pentes de la Croix-Rousse, Pilo fait appel à CUT architectures pour imaginer un lieu capable de dépoussiérer l’hôtellerie contemporaine, porté par un concept fort réunissant le meilleur de l’hôtel et de l’auberge de jeunesse. Profitant du cadre exceptionnel de l’ancien collège Truffaut, niché sur les hauteurs du 1er arrondissement de Lyon, et après deux ans de lourds travaux signant une métamorphose complète de ce lieu historique de plus de 2000m², Pilo propose un lieu à la devise simple et évidente : manger, danser, boire, rire, bosser, s’amuser, dormir et recommencer. Inédit, détonant et engagé, ce concept offre 45 chambres et dortoirs pour tous les budgets ainsi qu’un bar-restaurant locavore avec une vue imprenable sur la basilique de Fourvière : un ancrage résolument local qui se ressent sous la couette et dans l’assiette !
SE RESSOURCER
Pilo s’adapte aux besoins de chacun (backpackers, couples, amis, familles ou travailleurs nomades) et propose un concept complet pensé par CUT architectures qui décline plus de 200 lits dans différentes catégories de chambres, de la double - standard ou premium - à la familiale - offrant une mezzanine dédiée aux enfants dans sa double hauteur monumentale - en passant par les dortoirs – où des lits-capsules développés spécialement pour Pilo offrent une bulle intimiste pour une nuit de sommeil réparatrice. Les espaces privés, véritables cocons à l’écart de l’effervescence des espaces communs, offrent un traitement visuel fort, complet et focalisant, permettant d’assumer un environnement minimal faisant la part belle à des teintes tranchées, signant l’identité Pilo. Liseuses, lits capsules, bureaux, rideaux, éclairages : tout a été pensé sur mesure et réalisé par des entreprises locales dans des matériaux de qualité (MDF teinté dans la masse, acier galvanisé, marmoléum naturel…) pour garantir un niveau de confort digne d’un hôtel haut de gamme, tout en conservant une âme d’auberge accessible et engagée, chère aux fondateurs.
SE RETROUVER
L’ADN décomplexé de Pilo s’ancre également dans les espaces communs – cuisine partagée, mezzanine chill, salle de séminaires et bar-restaurant de saison – où CUT choisit de focaliser l’attention sur des éléments forts du concept pour assumer une coque low-tech, tout en jouant sur une palette de matériaux frugaux en écho aux chambres, pour une cohérence globale du discours de marque. Pièce maîtresse du rez-de-chaussée et véritable marqueur de l’hospitalité Pilo, le comptoir en bois lamellé-collé XXXL tout en longueur accueille les visiteurs à son extrémité, puis se transforme en piste de bar, en buffet de petit déjeuner ou en table d’hôtes géante, où se retrouvent résidents de l’hôtel et résidents du quartier assis coude à coude sur les bancs historiques de l’école aujourd’hui rénovés et installés dans le restaurant de 160 places. Les poteaux centraux, vestiges de la structure de l’ancien gymnase, scandent cet espace au volume cathédral et offrent un support au système d’éclairage scénique, accompagnant la programmation culturelle détonante du lieu. Les garde-corps inclinés de la mezzanine, revêtus de tôle miroir, reflètent et démultiplient l’ambiance vibrante de la salle, tandis que la terrasse se déploie jusque dans l’ancienne cour de récréation pour de joyeux moments à partager. Sur la mezzanine, l’ambiance se veut plus tamisée : on y travaille assis dans une alcôve confortable, caché derrière un écran végétal dont les jardinières sont intégrées à la balustrade, depuis laquelle on peut apprécier une vue plongeante sur toutes les facettes de l’expérience Pilo.



























































