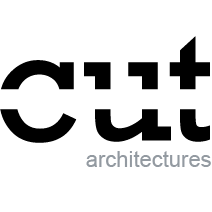UCPA SPORT STATION(S) : BORDEAUX BRAZZA & ROOFTOP BAR
Locations : UCPA Sport Station Meudon, 16 place Simone Veil, 92360 Meudon, France
UCPA Sport Station Grand Reims, 5 boulevard Jules César, 51100 Reims, France
UCPA Sport Station & Hostel Paris, 198 rue d’Aubervilliers, 75019 Paris
(UCPA Sport Station Bordeaux Brazza, quai de Brazza, 33100 Bordeaux, France)
(UCPA Sport Station Nantes, boulevard de Berlin, 44000 Nantes, France)
Date : 2020-2023
Area / Surface : Meudon : restaurant 430 m²
Reims : restaurant 205 m²
Paris : restaurant 330m²
Bordeaux : restaurant 453m² / rooftop 450m²
Nantes : restaurant 260m²
Budget : N/A
Pictures copyright: David Foessel
Graphic Design & Signage © CL Design
Collaborators: Franck Handgraaf, François Jacquelin, Solène Michaux, Erwan Le Nay
UCPA SPORT STATION BORDEAUX BRAZZA & ROOFTOP
Restaurant
On the ground floor of the UCPA Sport Station designed by NP2F, a large cafeteria and bar area unfolds at the base of the building. Centrally located, the space is both connected to the main hall and overlooks the climbing area and its monumental climbing block. A central bleacher, inspired by gymnastics props, provides a stage for events and occupies the space by multiplying seating positions and orientations. The espaliers at the back of the bar and the partitions woven from stretched ropes clearly evoke the temple of sport within which the project is integrated.
The Terrace
Extending from the restaurant, a vast terrace beckons from the street. Canvas stretched over metal poles meet in the center of the terrace, on the right side of a galvanized steel piece of furniture that combines seating, a sideboard and an oversized planter. The terrace's vegetation is complemented by planters placed around its perimeter, creating a lush and generous outdoor space, a precursor to the monumental outdoor space on the roof of the building.
Rooftop
Here, golf takes pride of place, with a panoramic view of Bordeaux. At the junction of the putting areas, a circular bar, crowned by suspended neon lighting, dialogues with the sloping circular roof that crowns it and the railing of the curved staircase. The white metal cladding of the bar is reminiscent of the speckled surface of golf balls, while brightly colored seats and umbrellas offer a variety of seating options, both landscaped and golf oriented. The organic shapes of the perforated steel umbrella tables evoke the curved, undulating landscape of the golf course, while the seats inserted into the low concrete wall evoke the tubular structures of the golf carts.
Espace de restauration
Au pied de l’UCPA Sport Station conçue par NP2F, un vaste espace de restauration se déploie en pied du bâtiment. Central, l’espace est à la fois connecté au hall principal et tourné vers la salle d’escalade et son bloc de grimpe monumental. Un gradin central inspiré des accessoire menuisés de gymnastiques offre une scène pour des évènements et occupe l’espace en démultipliant les postures d’assises et leurs orientations. Les espaliers en arrière bar, les cloisons tressées grâce aux cordes tendues évoquent sans équivoque le temple du sport dans lequel le projet s’intègre.
Terrasse
Dans le prolongement du restaurant, une vaste terrasse fait appel depuis la rue. Des toiles tendues à des mats métalliques se rejoignent au centre de la terrasse, au droit d’un meuble en acier galvanisé couplant: assise, desserte et jardinière XL. La végétalisation de la terrasse est complétée par des jardinières disposées en périphérie de la terrasse, un espace extérieur foisonnant et généreux annonciateur de l’espace extérieur monumental complémentaire en toiture de l’équipement.
Rooftop
Ici le golf est à l’honneur avec vue panoramique sur Bordeaux. A la jonction en parterre d’approche et zone de put, un bar circulaire, couronné d’un néon suspendu viennent dialoguer avec le toit circulaire incliné qui les couronne et le garde corps de l’escalier courbe. L’habillage métallique du comptoir laqué blanc rappelle la surface mouchetée des balles de golfs, tandis que des assises et parasols aux couleurs vives viennent offrir une multitude d’assises, tournées à la fois vers le paysage et le golf. En acier perforé, les tables-parasols recréent par leurs forment organiques un paysage courbe et onduleux du golf, les assises plugées sur les murets bétons détournent quant à elles, les structures tubulaires des véhicules agiles menant les golfeurs au practice.





































