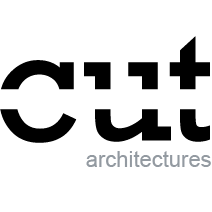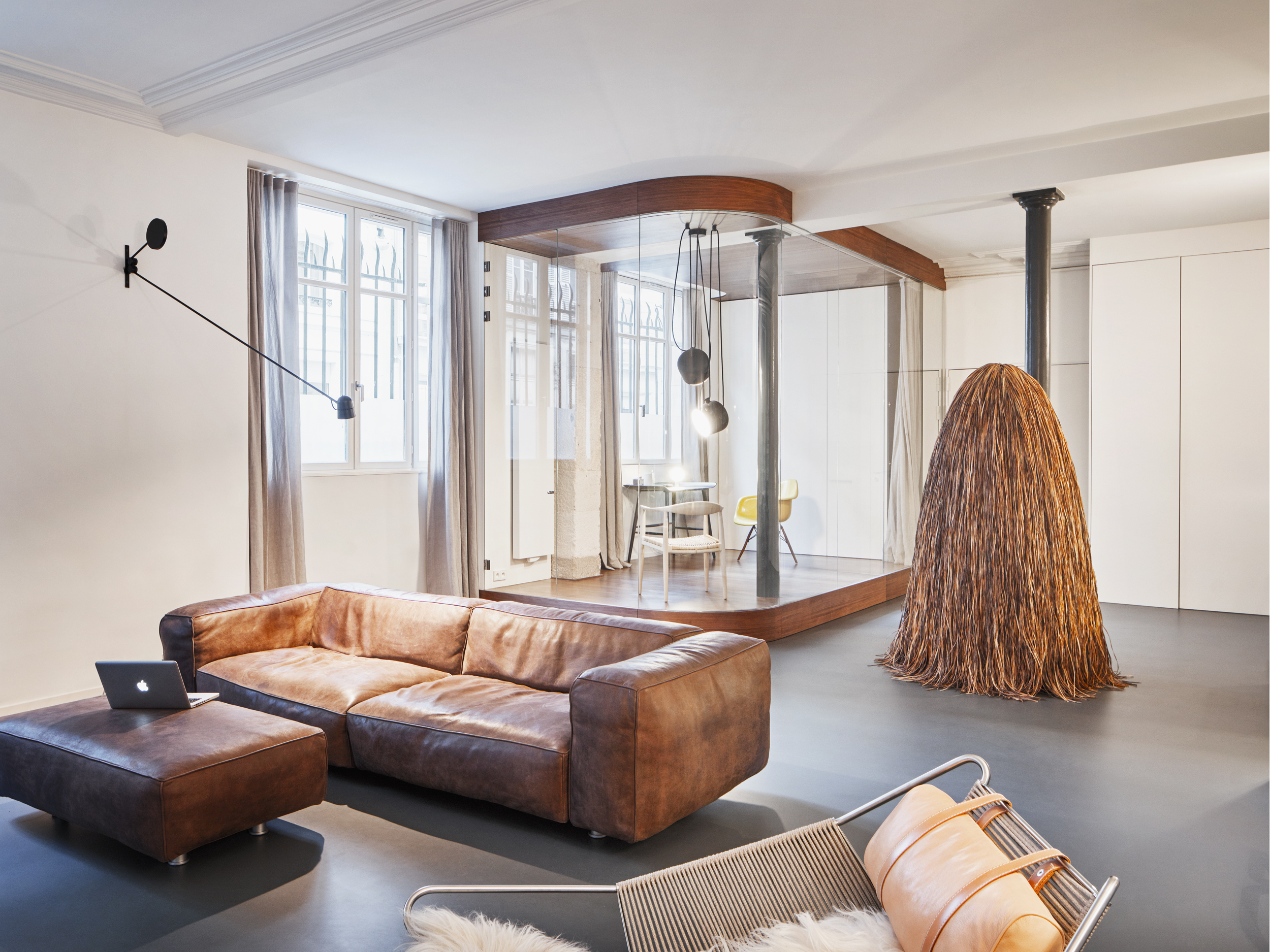GLASS & WALNUT LOFT
Location : Paris - France
Date : 2014-2015
Area / Surface : N/A
Budget : N/A
Pictures © David Foessel
Collaborators : Hélène Mancaux - Matthieu Sagot
The apartment spreads over two floors, with a wider part on ground floor taking benefit of the natural light both from the street and the courtyard.
The project has been conceived to fit the intense social life of its owners, offering a wide living space combining a living room, a kitchen, a dining room and a showroom/study.
A curved clear glass volume engrafted with the street façade extends the transparency of the main space yet offering the possibility to be isolated thanks to integrated curtains following the curved glass. This space can therefore be used as well as a study or a guest room.
Unifying the whole space, every wooden cladding is made of walnut, covering the floor and the ceiling of the glass volume as well as the kitchen plans. At the back of the space, a curved wall matches the curved glass wall, hiding the master bedroom, the toilets, the laundry as well as a large staircase leading to the top floor dedicated to the children. Built out of raw steel, the staircase and its extended intermediate landing platform offers a quiet and comfortable space to read, nap, watch TV or play video-games.
L’appartement se déploie sur 2 niveaux dont une surface importante à rez-de-chaussée bénéficiant d’une double orientation (sur rue et sur cour).
Destiné à des propriétaires aimant recevoir, le projet offre un très grand espace de vie commune mêlant entrée, séjour, salle à manger et cuisine. Un volume en verre courbe disposé dans ce grand espace prolonge cette transparence de l’espace à rez-de-chaussée tout en offrant un espace isolé acoustiquement et agrémenté de rideaux occultant permettant de l’isoler visuellement. Cet espace peut ainsi aussi bien servir de bureau que de chambre d’amis.
Un seul et même type de bois est utilisé au sol et au plafond du volume vitré ainsi que les sur les plans de travail de la cuisine afin d’unifier l’aménagement du rez-de-chaussée dont le sol a été traité de manière uniforme avec une résine mate. Une paroi courbe répond au volume vitré et dissimule une suite parentale, une buanderie et un large escalier menant à l’étage. Réalisé en acier brut, l’escalier dont le palier est entièrement matelassé offre un confortable espace de détente à l’écart.


























