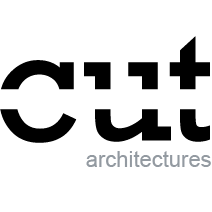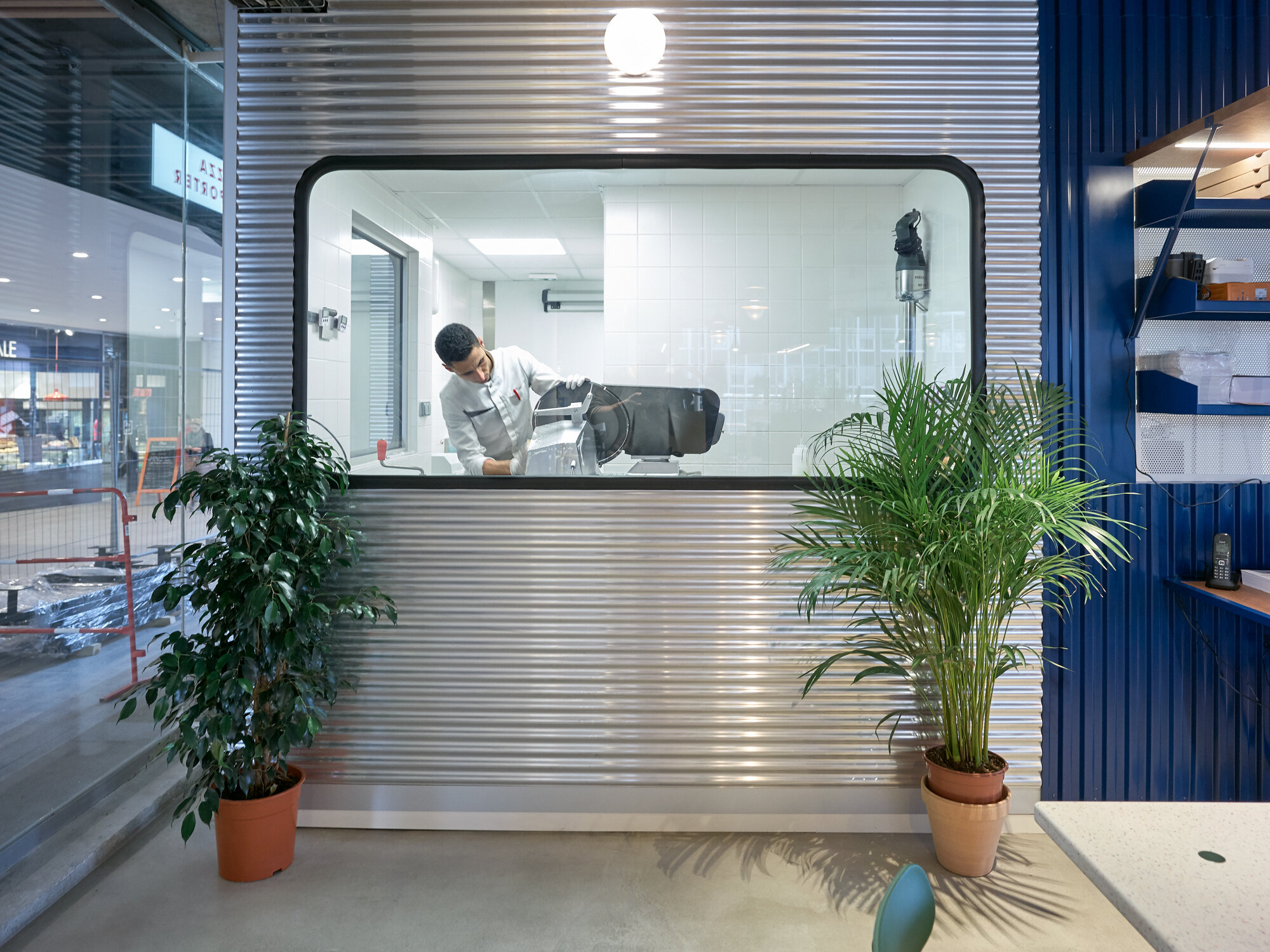MARCO MARCO OXYGEN
Location : Esplanade du Général de Gaulle, 92400 Courbevoie
Date : 2018
Area / Surface : 120m²
Budget : N/A
Pictures © David Foessel
Collaborators : Solène Michaux, Minh-Tâm Nguyen
PIAZZA PIZZA
Marco Marco is a traditional wood-fired pizzeria on the Esplanade de la Défense.
We wanted to convey all the conviviality of a street banquet in a new, contemporary take on the traditional pizza truck. Here the vocabulary is urban and automobile-centric.
Popular space
At the heart of the space is the “piazza” – delineated by wooden flooring – where the traditional banquet takes place. Here big collective tables lit be overhead lanterns welcome guests in the simplest and friendliest manner. Surrounding the piazza is the street; a concrete passageway presents a line of peripheral tables overhung by the kind of lacquered steel lights used for urban lighting. The colored metal furniture contributes to the collective, inviting atmosphere of a popular street area.
Truck signature
Running the length of the restaurant is a lacquered corrugated iron clad wall which defines the kitchen area and resembles a pizza truck facade. Retractable flaps open it onto the dining space and customers can watch the preparation while eating at the bar. Large portholes surrounded by the archetypal black rubber seals of car windows reveal the pizzaiolo working the dough and attract the eye of passersby outside.
Marco Marco is part of the Oxygen complex, a 2,000 sqm space on the Esplanade de la Défense composed of coworking, event and restaurant areas.
Cut Architectures was commissioned by Oxygen to design the six interior spaces of this new concept. Promoting interaction and creativity, it heralds the transformation of La Défense into a new district dedicated to its inhabitants, workers and students.
PIAZZA PIZZA
Marco Marco est une pizzeria traditionnelle au feu de bois située sur l’esplanade de la Défense.
C’est la convivialité d’un banquet de rue que nous avons voulu traduire par une relecture contemporaine du traditionnel camion pizza. Un espace au vocabulaire urbain et automobile.
Espace populaire
Au centre de l’espace : la piazza, lieu du banquet traditionnel, posé sur un caillebotis de bois sur lequel de grandes tables collectives éclairées aux lampions accueillent avec convivialité et simplicité.
Autour : la rue. Une coursive de béton présente une ligne de tables périphériques surplombée de luminaires en acier laqué rappelant un éclairage urbain. Le mobilier métallique coloré inscrit encore davantage le lieu dans un espace populaire, un espace de rue, collectif et chaleureux à la fois.
Ecriture automobile
Sur toute la longueur de l’espace, un immense bardage de tôle ondulée laquée intègre la cuisine en rappelant le fuselage d’un camion pizza. Ouvert en façade et coiffé d’auvents escamotables, il permet de consommer au bar et d’assister à la préparation. De grands hublots cerclés de joints de caoutchouc noirs archétypes de la fenêtre automobile, attirent l’œil depuis l’extérieur et permettent d’observer le pizzaiolo travaillant la pâte.
Marco Marco fait partie du complexe Oxygen, un espace de 2000 m2 situé sur l’esplanade de la Défense et articulé autour d’une offre de coworking, de restauration et d’évènementiel.
Cut architectures a été mandaté par Oxygen pour concevoir les 6 espaces intérieur de ce nouveau concept préfigurant la transformation de la Défense en un nouveau quartier tournée vers ses habitants, ses actifs et ses étudiants en favorisant les échanges et la créativité.



















