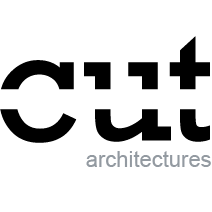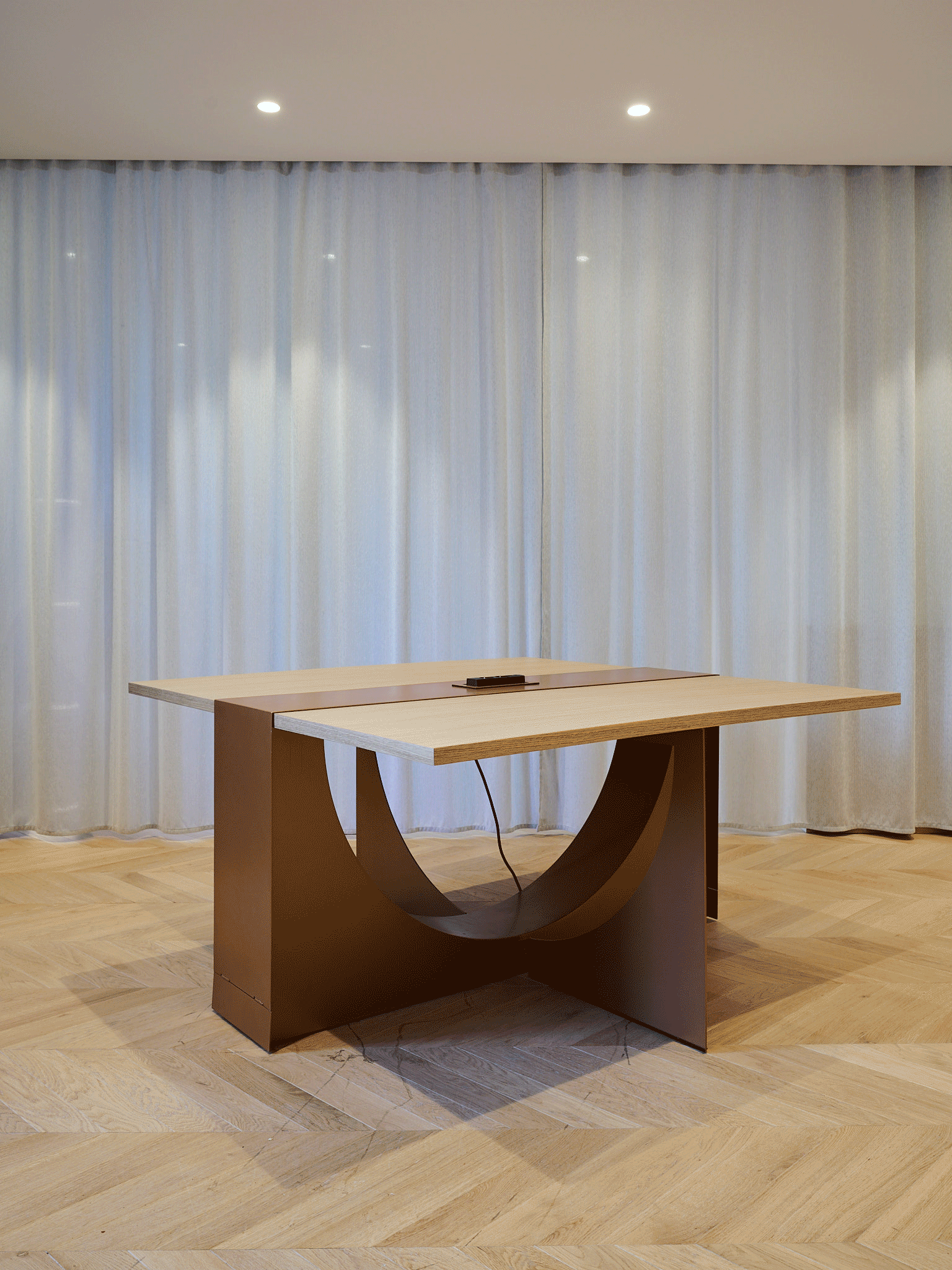ODéon - tishman speyer
Location : 79 boulevard Saint Germain 75005 Paris
Date : 2022 - 2024
Area / Surface : 870m²
Budget : N/A
Pictures copyright: David Foessel
Collaborators: Lucie Hervé, Charlotte Moreno
odéon - tishman speyer
As part of an assignment for the Tishman Speyer group, we designed the common spaces of an office block located in the dynamic Odéon district. The aim was to design spaces that meet the new expectations of the working world, where flexibility, well-being and aesthetics are at the heart of the experience.
porch & courtyard
Entrance to the building is via Boulevard Saint-Michel, through a scenic porch that embodies the project's identity. Its luminous ceiling, clad in copper leaf, offers a first glimpse of the building's universe. This architectural gesture invites visitors to enter an inner courtyard, designed as an island of serenity in the heart of the bustling Odéon district. The contrast between the liveliness of the exterior and the tranquility of the center is reinforced by carefully integrated vegetation and an ambiance that is both Parisian and soothing.
the apartment
As part of this overall project, we sought to offer an innovative work experience, redefining the way spaces are perceived and used. Among the key elements of our intervention, L'Appartement, located on the second floor, stands out for its flexibility. Accessible via an independent entrance on the Boulevard Saint-Michel façade, this space is designed to transform according to need: sometimes coworking, sometimes boardroom or auditorium, L'Appartement adapts to each type of project, offering a setting that is both domestic and bright. Its design emphasizes the fluidity of spaces and natural light, creating an atmosphere conducive to concentration and collaboration.
Wellbeing
In the basement of the block, the wellness area offers an essential break from the daily routine of users. In response to the constraints of the basement location, we designed this space as a bubble of rejuvenation, visually and sensorially cut off from the work environment. The materials chosen, both natural and warm, contribute to creating a soothing atmosphere conducive to relaxation.
odéon - tishman speyer
Dans le cadre d’une mission pour le groupe Tishman Speyer, nous avons imaginé les espaces communs d’un îlot de bureaux situé dans le quartier dynamique d’Odéon. L’objectif était de concevoir des lieux qui répondent aux nouvelles attentes du monde du travail, où flexibilité, bien-être et esthétique sont au cœur de l'expérience.
Porche et cour
L'arrivée dans le bâtiment se fait par le boulevard Saint-Michel, à travers un porche scénographié qui incarne l'identité du projet. Son plafond lumineux, revêtu de feuilles de cuivre, offre une première immersion dans l’univers du lieu. Ce geste architecturale invite le visiteur à entrer et à s’engager dans une cour intérieure, pensée comme un îlot de sérénité en plein cœur du quartier effervescent d’Odéon. Ce contraste entre la vivacité de l’extérieur et la quiétude du centre est renforcé par une végétation soigneusement intégrée et une ambiance à la fois parisienne et apaisante.
l’appartement
Dans le cadre de ce projet global, nous avons cherché à offrir une expérience de travail novatrice, en redéfinissant la manière dont les espaces sont perçus et utilisés. Parmi les éléments phares de notre intervention, L’Appartement, situé au deuxième étage, se distingue par sa flexibilité. Accessible par une entrée indépendante sur la façade du boulevard Saint-Michel, cet espace est conçu pour se transformer en fonction des besoins : tantôt coworking, tantôt salle de conseil ou auditorium, L’Appartement s’adapte à chaque type de projet, offrant un cadre à la fois domestique et lumineux. Sa conception met l’accent sur la fluidité des espaces et la lumière naturelle, créant une atmosphère propice à la concentration et à la collaboration.
l’espace bien être
Au sous-sol de l'îlot, l’espace bien-être offre une parenthèse indispensable dans le quotidien des utilisateurs. En réponse à la contrainte de la localisation en sous-sol, nous avons conçu ce lieu comme une bulle de ressourcement, coupant visuellement et sensoriellement de l’environnement de travail. Les matériaux choisis, à la fois naturels et chaleureux, contribuent à créer une ambiance apaisante et propice à la détente.






















