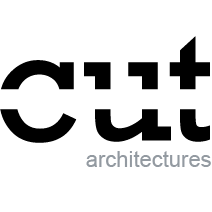WOODEN extension/ extension BOIS
Location : Meudon - France
Date : 2008-2011
Area / Surface : 65 m² (extension) - 40m² (renovation) - 20m² (terrasse)
Budget : 250K€ HT
Pictures © David Foessel
The project is the extension and refurbishment of a very small detached house in Meudon, one of the nearest suburbs of Western Paris. The location is exceptional: the plot is on the hill offering fantastic views and facing a park.
The existing house was in a very bad condition but the owners had a sentimental attachment to it and didn’t want to tear it down.
The extension is twice the size of the existing house including a 20m² terrace. The extension is a wooden structure with a zinc roof almost invisible from the garden. Both the extension and the existing house are wrapped with vertical timber giving a continuous surface to the two volumes.
The living space and the terrace are lifted 1.2m above the garden level to match the existing house ground floor level and turning the terrace into a promontory for the views. The bedroom and bathroom space is on the natural ground level on the back of the plot. The articulation of the extension creates two gardens for the house: the one in the back for the morning sun and the one in front, facing the park and south-west from the terrace.
Les coteaux de Meudon, une parcelle enclavée faisant face à un parc et la terrasse royale de l’Observatoire de Meudon au loin. Une maison ouvrière trop petite et vétuste pour accueillir un couple et sa fille. Un budget serré qui nous amène à coudre avec l’existant. Nous concevons l’extension comme une prothèse de la maison existante construite en bois. Les volumes se répondent par leurs toitures biaises, le bardage bois à clair voie uniforme qui enveloppe toutes les façades sans exception et une terrasse/claustra/pergola intégrée aux façades unifie les différents volumes qui s’entrelassent. Le corps principal de l’extension en travers de la parcelle permet d’offrir un séjour traversant isolant l’espace parental de l’espace enfant et générant deux jardins: l’un plein sud connecté à la ruelle, l’autre, plus privatif au droit de la chambre parentale profitant du soleil du matin.










