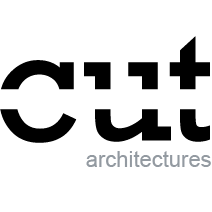RESTAURANT PNY Oberkampf
Location : 90 rue Oberkampf, Paris - France
Date : 2014
Area / Surface : 80m²
Budget : 150K€ excl. VAT
Pictures © David Foessel
Collaborators : Hélène Mancaux
Following the success of the first Paris New-York restaurant opened in December 2013 rue du Faubourg St Denis rue du Faubourg St Denis in the 10th district and also designed by CUT architectures, PNY Oberkampf claims it difference while taking on its heritage.
Facing the renown Nouveau Casino club, the second venue offers a more urban and alternative image than the first one.
The façade is kept untouched though it’s black spray-painted all over while the sign is put up in the middle of it: P,N,Y, three thin neon tube letters set in raw aluminum frames.
The floor is in cement tiles suggesting the continuity of the pavement within the restaurant space.
The lighting, like in the other restaurant, is central to the project: 12 glazed aluminum boxes integrate 72 neon tubes reflecting on the surrounding mirrors. Inspired by the Paris metro illuminated billboards the boxes are both the cladding and the structure of the bar placed in the center of the restaurant.
The carousel light bulbs used on the ceiling of the first Paris New-York restaurant are used here on the long marble tables in order to separate the patrons and to give the experience of an electric candle-light diner.
The brick wall has been preserved and is used as a communication surface for street poster art.
Always looking to offer unusual spatial experiences we put the bar in the middle of the restaurant so people have to go through to access the two back areas and the toilets.
The small room in the back is dedicated to film screening. Acoustic panels are used on the walls to muffle the sound while the ground is made of rubber playground material driving in as you walk. Set in darkness the lighting is provided by tiny projectors framing the marble table surface.
Faisant suite à la première enseigne ouverte en décembre 2013 rue du Faubourg St Denis, PNY Oberkampf affirme sa différence tout en assumant son héritage. Situé en face du Nouveau Casino, la seconde enseigne parisienne offre une image plus alternative et urbaine que la première.
La façade de l’ancien restaurant est simplement repeinte à la bombe de graffeur et l’enseigne se réduit à son plus simple appareil : boitiers lettre en aluminium brut ouverts sur la face avant abritant les néons P,N ,Y.
Au sol, les carreaux de ciment sont conservés mais ils sont bruts et démunis de tout motif peint, suggérant une continuité de l’espace urbain à l’intérieur du restaurant.
La lumière est ici aussi centrale dans l’écriture du projet : 12 caissons en aluminium abritent derrière des vitrages sérigraphies 72 néons que les miroirs démultiplient. A l’image du mobilier d’affichage du métro dénué de toute publicité, Ils sont à la fois l’habillage et la structure du bar situé au centre du restaurant.
A la manière de bougies, les cabochons d’ampoules -omniprésents an plafond du restaurant Paris New-York rue du Faubourg St Denis- sont réutilisés ici de manière plus sporadique en s’insérant dans les longues tables de marbre, marquant le séparatif entre deux couverts pour un diner aux chandelles électriques.
Le mur de briques est conservé en l’état et devient support de communication sous la forme de street poster art.
La volonté d’offrir une expérience spatiale inhabituelle s’affirme ici par le passage obligé à travers le bar pour accéder aux deux autres espaces du restaurant et au sanitaires. La petite salle du fond est dédiée aux projections. Le traitement acoustique des murs l’assourdi alors que le sol, en EPDM, s’enfonce sous les pieds. Plongée dans le noir, l’éclairage provient de petits projecteurs venant cadrer les tables en marbre.






















