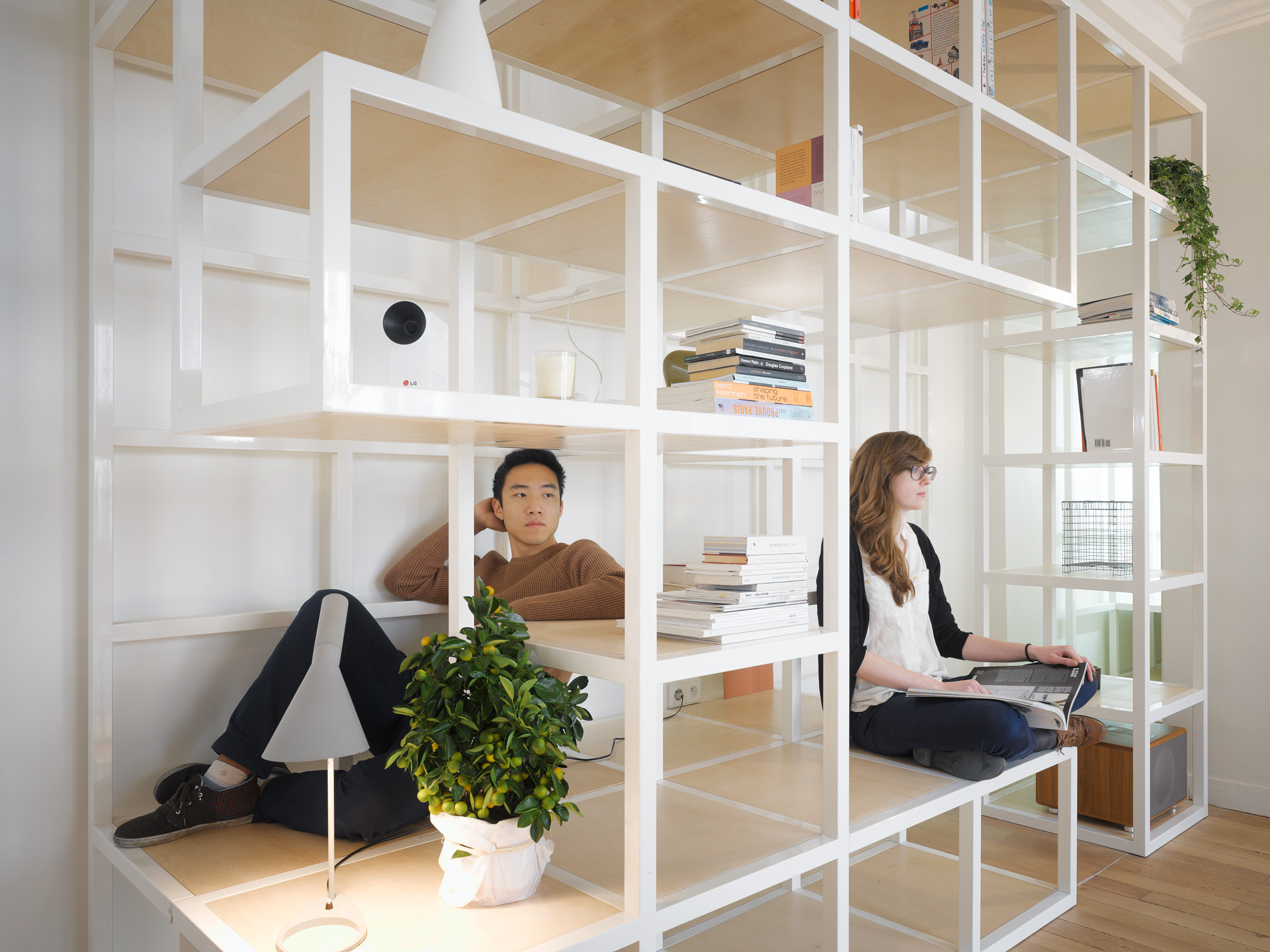climbing frame APARTMENT
Location : Paris - France
Date : 2014
Area / Surface : 120m²
Budget : 130K€ excl. VAT
Pictures © David Foessel
Collaborators : Laure Kerger - Matthieu Sagot - Victor Wichrowski
Retrieving the apartment he grew up in, our client commissioned us to reshape the flat so he would feel like being in a totally different place once he would move-in with his wife and two kids.
The South wing of the flat (previously the living room and the study) is dedicated to the children with a playground, two bedrooms, a bathroom and a toilet. The doors to the rooms are concealed within a wooden partition wall integrating a two way mirror giving light to the bathroom and views toward the courtyard and the kids playground while preserving the privacy within the bathroom.
The old corridor dedicated to the servants in the old days is turned into a white lacquered three dimensional steel grid structure resembling a climbing frame. The depth of the structure allows access from multiple directions to the library and kitchen it receives, offering an endless variety of uses.
Wooden shelves and cabinets are randomly inserted within the grid combining seating areas, storage, book-shelves, …
On the kitchen side the grid integrates a mobile work-top allowing the whole family to prepare diner together.
In the near future, once the adjacent studio will take part of the apartment the L shaped apartment will become a U shaped apartment with a private suite for the parents.
L’enjeu du projet était de transformer radicalement l’appartement dans lequel le client grandit enfant pour s’y sentir dans un tout autre lieu avec sa femme et ses enfants.
L’appartement, disposé en «L» a été restructuré en anticipant l’annexion d’un studio voisin permettant d’offrir à terme une disposition en « U » et d’isoler la future suite parentale.
L’aile sud (anciennement salon et bibliothèque) est dédiée aux enfants, comprenant une aire de jeux, deux chambres, une salle de bain et un sanitaire. Les accès à ces espaces sont dissimulés dans une cloison menuisée sur toute la hauteur de la pièce. La salle de bain est éclairée naturellement par un vitrage réfléchissant permettant de l’isoler visuellement de la salle de jeux tout en assurant depuis l’intérieur une parfaite transparence vers les fenêtres ouvrants sur la cour.
L’ancien cloisonnement séparant autrefois le trajet des propriétaires de celui du personnel de maison est réinterprété ici sous la forme d’une ossature systématique ajourée en acier laqué dont l’épaisseur permet d’y aménager une bibliothèque et une cuisine librement accessibles de plusieurs côtés et offrant une variété d’usages infinie. De manière aléatoire, des tablettes et caissons menuisés en hêtre viennent composer surface d’assise, barre de traction, étagère, rangement, … Côté cuisine la structure s’interrompt pour accueillir un ilot mobile pour la préparation culinaire en famille.
















